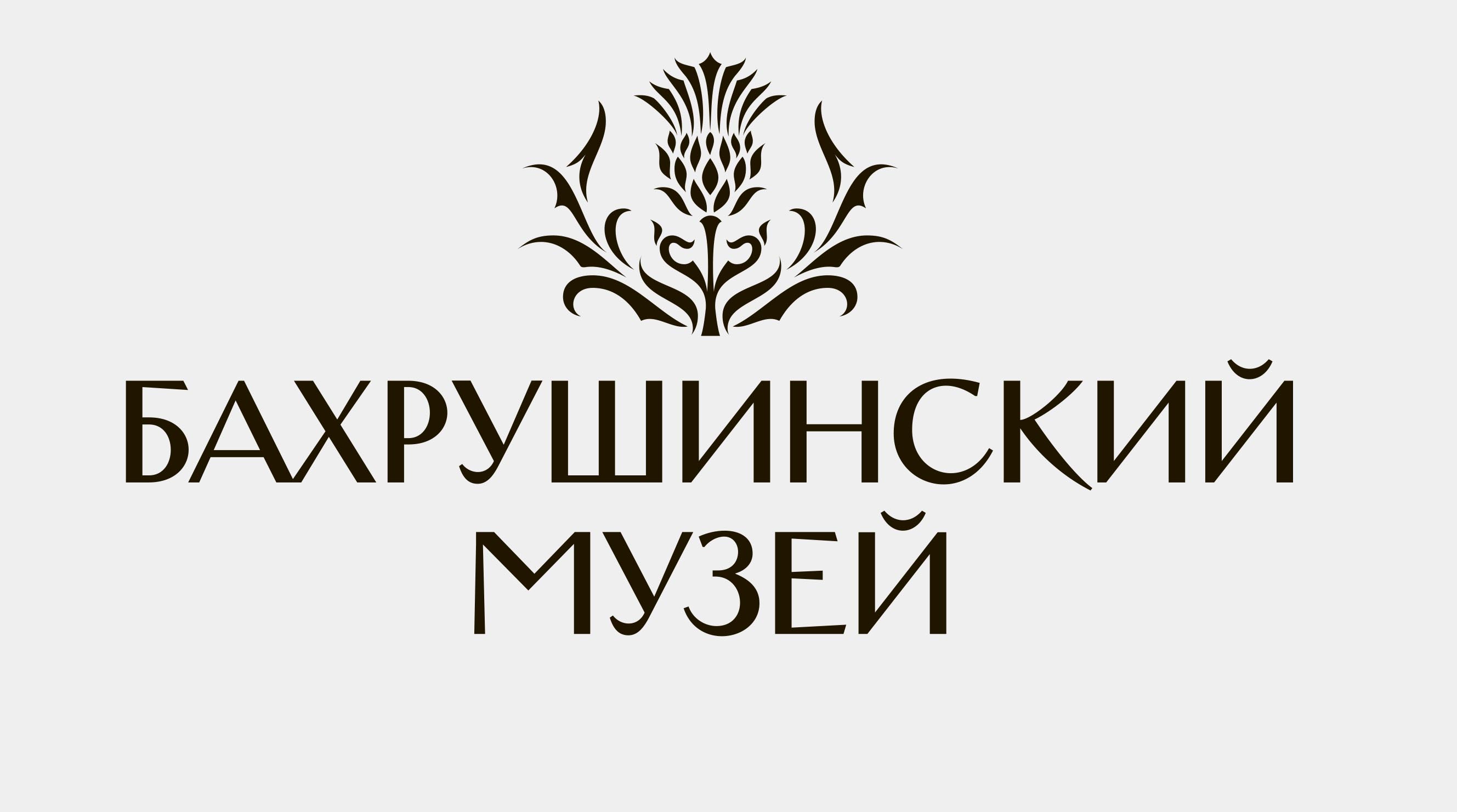Karl Karlovich Gippius and his «Versailles in Zatsepa Street» for the Bakhrushins

Karl Karlovich Gippius /1864 – 1941/ — Muscovite architect, master of eclecticism and modern – was born in Saint Petersburg in professor’s family.
From 1882 to 1889, the young man studied at school of painting, sculpture and architecture. Upon completion of educational institution, he received the title of «Class Artist» of architecture with award of Large Silver Medal.
The first years he has worked for the architectural firm of Roman Klein, but already then he performed contracts from merchant families of Bakhrushins and Perlovs.
One of the first independent works of Karl Karlovich Gippius is the reconstruction of the Perlov’s teashop facade in Chinese style /Myasnitskaya Street, 19/. At the same time he builds the mansion for the family of Alexey Alexandrovich Bakhrushin in Zatsepsky Val Street in Pseudo-Gothic style. Idea of building was developed by common efforts of the architect and the owner, who were coevals.
House was expected to be one-storey with vast semi-basement, that’s why all the ceremonial and living rooms must have been set on the same floor. The most important in the first phase of design was to prepare the planning of the new house, in which all needs of every member of family could have been taken into consideration as much as possible. In the final version the general contour of building plan approached to a simple rectangular form with two small risalits on either side – they emphasized Bakhrushin’s study to the left of entrance and master bedroom on the right – and with trapezoid ledge of dining room in the back. Asymmetry of plan was emphasized by entrance tambour that enabled to enter both from street and from main courtyard and located to the left of entrance hall, centre of which was occupied by main staircase. Study remained on the left, but library that gave view on street in the last project was moved to the left distant corner of the building. Dining room remained on the centre of the house on the front axis. Entrance to it adjoins on the left the door to the library, on the right – to the hall along which staircase to the semi-basement, children rooms and governess room were located from the back side of the house. Precisely in this project the staircase to the semi-basement occupied place in the centre of house and it wasn’t done accidentally. Unique theatrical collection of Alexey Alexandrovich Bakhrushin that started these years was supposed to take its place eventually on the ground floor. In the left courtyard corner a gaily-decorated open-air veranda was built, one could go out to from the dining room. Veranda had descent to the courtyard.
Construction was finished by the end of 1897. In 1898, Bahrushins moved to the mansion. Beautiful house received soon a name “Versailles in Zatsepa Street” given by contemporaries. Its interiors were also created with projects of Karl Karlovich Gippius.
Together with appearance of new buildings in Neo-Grec and Russian styles, Neo-Gothic style took important place in the system of aesthetic preferences of wealthy citizens. Thus, the choice of neo-gothic forms by Bakhrushin and Gippius organically blends with modern Muscovite buildings owned by the patrimonial aristocracy and the most rich and educated merchant families. By choosing these forms, Alexey Alexandrovich Bakhrushin tacitly emphasized his belonging to business and intellectual elite of Moscow.
Internal decoration of house was comparatively modest and very cosy and the way of life continued to be largely based on established traditions of Muscovite mansion life. For Bakhrushins, who gave so many times and means for charity and collection, the most important thing was not pretentious veneer, but saturated spiritual and cultural life charged with constructive work for the benefit of the homeland.
Karl Karlovich Gippius became a family architect of Bakhrushins. He created the projects of such buildings like:
— Bakhrushin Mansion in Novokuznetskaya Street /reconstruction/
— Shelter named after Bakhrushins in 1st Rizhsky Lane
— Revenue House for “A. Bakhrushin Partnership” in Tverskaya Street, 12
— House for “A. Bakhrushin and Brothers Partnership” in Kozitsky Lane, 2
— A.S. Bakhrushina Mansion in Vorontsovo Pole Street, 6
— Reconstruction of house owned by Bakhrushins to the theatre in Malaya Dmitrovka Street, 17 /Korsch Theatre, now – Theatre of Nations/
Besides the main work, Gippius was known as naturalist-amateur; he helped a lot the Moscow zoo and in Soviet time was its chief architect.
Karl Karlovich Gippius liked also to make photographs. From 1910, he has been the head of Moscow Photographic Society.


